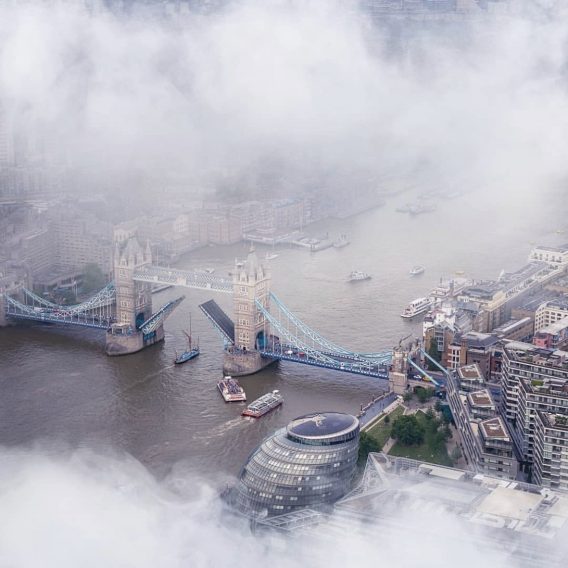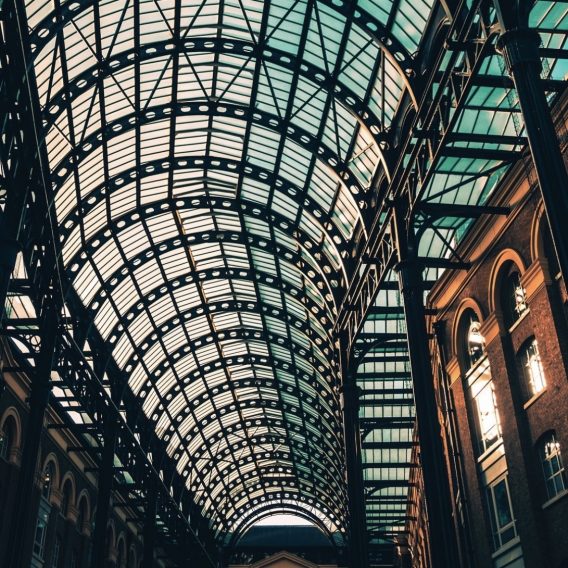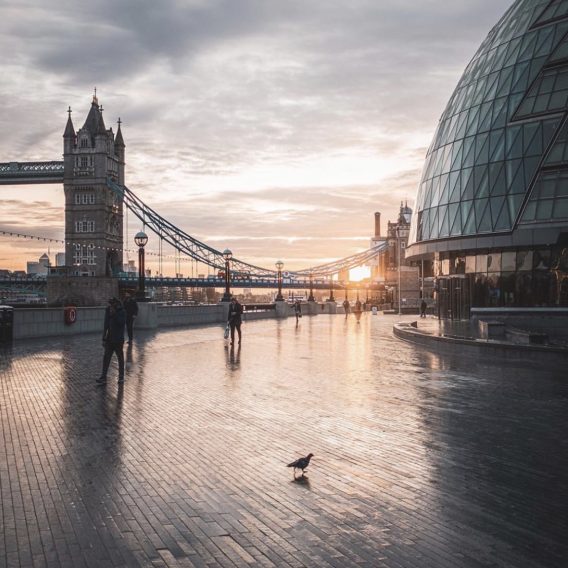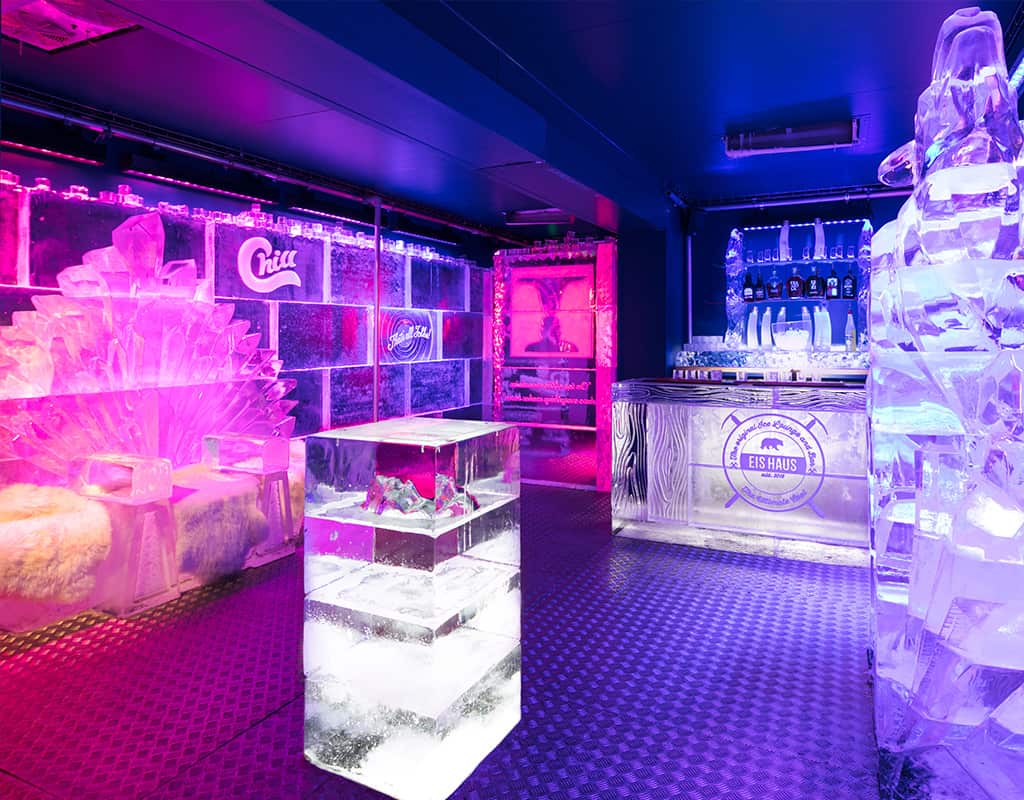Site plan
View Online Stacker

View VR Tour
6 Hay’s Lane

3,300 - 18,380 sq ft available across five floors.
Keeping in line with the rest of the Hay’s Galleria estate, 6 Hay’s Lane will deliver best-in-class offices, rich in character and nestled at the heart of a thriving, seven-day destination.
Read More
Floorplans by building
VIEW COMBINED- Goldings House
- Tea Auction House
- Hay's Lane House
- Counting House
- Shackleton House
Goldings House
Tea Auction House
-
FLOORSQ FTSQ M
-
FLOORLevel 5SQ FTSQ MLet
-
FLOORLevel 4SQ FTSQ MUnder Offer
-
FLOORLevel 3SQ FTSQ MLet
-
FLOORLevel 2SQ FTSQ MLet
-
FLOORLevel 1SQ FTSQ MLet
-
TotalSQ FT0SQ M0
Hay's Lane House
-
FLOORSQ FTSQ M
-
FLOORLevel 5SQ FT10,369SQ M963Available
-
FLOORLevel 4SQ FTSQ MLet
-
FLOORLevel 3SQ FTSQ MLet
-
FLOORLevel 2SQ FTSQ MLet
-
FLOORLevel 1SQ FTSQ MLet
-
TotalSQ FT10,369SQ M963
Counting House
-
FLOORSQ FTSQ M
-
FLOORLevel 5SQ FTSQ MLet
-
FLOORLevel 4SQ FTSQ MLet
-
FLOORLevel 3 - Q3 2023SQ FT10,903SQ M1,013Available
-
FLOORLevel 2 - Q3 2023SQ FT10,685SQ M993Available
-
FLOORLevel 1SQ FTSQ MLet
-
TotalSQ FT21,588SQ M2,006
Shackleton House
Download Floorplan Pack
Specification
-
Car parking available
-
 Bicycle spaces available
Bicycle spaces available -
Occupancy ratio 1:8
-
 4-Pipe fan coil air conditioning
4-Pipe fan coil air conditioning -
 150 mm raised flooring
150 mm raised flooring -
3m floor-to-soffit height
-
 LED lighting
LED lighting -
 9 passenger lifts
9 passenger lifts
Hay’s Galleria: Local Amenities

On Your Doorstep

A vast array of the Capital’s finest eateries and drinking holes all lie within a 10 minute walk.


From the Tate Modern to The White Cube Gallery, The London Bridge Theatre to The Globe, Hay’s Galleria is surrounded by the very best London has to offer.

Borough Market, Bermondsey Street, Maltby Street Market and Southbank are all in immediate proximity.































